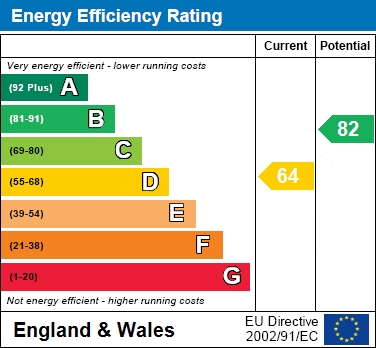CHAIN FREE - This first floor balcony flat is situated in one of Shortlands hugely popular, leafy roads where there is a distinct sense of community among the property owners and the management and care for the building and gardens is second to none, in our opinion. The property is situated in one of Shortlands highly desirable residential locations close to Shortlands Railway station and village shops and is sandwiched between Beckenham and Bromley town centres, so everything you are likely to need is reasonably close by. There are also good transport links, bus routes shops and parks and if you`re interested in playing golf or bowls, the facilities in this area are all a short walk away.
The property briefly comprises: entrance hall; living room; balcony; kitchen; bedroom; bathroom, and garage. Offered with a Share in the Freehold company. Features include: double-glazed windows; remodelled kitchen and bathroom; fitted wardrobes, and `Elvaco` heating and ventilation system. The property comes with a secure garage and a share in the Freehold Company. Keenly priced for a quick sale, we recommend viewing at your earliest convenience.
NO LANDLORDS please, as LETTING IS NEVER PERMITTED HERE. Thank you. Viewing is recommended at your earliest opportunity.
Entrance hall - 2.75m (9'0") x 1.65m (5'5")
White painted panelling to walls with opaque glazed door and partition to the lounge, doors to bedroom and bathroom, cupboard housing cold tank and foam-lagged hot water cylinder, broom cupboard with electrical fuses.
Lounge - 5.38m (17'8") x 3.27m (10'9")
White painted walls and ceiling, central light fitting with matching wall lights, double-glazed window and door to the front balcony, electrical points and opening to the kitchen...
Balcony - 3.03m (9'11") x 1.02m (3'4")
Timber framed opaque glazed balcony surround with tarmac base facing the front.
Kitchen - 3.06m (10'0") x 1.77m (5'10")
Fitted kitchen with integrated ceramic hob, double oven and stainless steel sink and drainer with stylish mixer tap, fridge freezer (not tested), washing machine (not tested), laminate wood effect flooring and double-glazed window to the front.
Bedroom - 3.06m (10'0") x 3m (9'10")
Double-glazed window to the front, central light fitting and matching wall lights, four door fitted wardrobes, white painted ceiling and walls, electrical points and carpet as fitted.
Bathroom - 2.12m (6'11") x 1.68m (5'6")
Cream bathroom suite with panelled bath with chrome mixer tap and separate shower unit over the bath and folding shower screen, pedestal washbasin with chrome mixer tap, bathroom wall cabinet, close coupled W.C. with matching seat and lid, chrome towel rail, ceramic cream tiled wall tiles, and vinyl flooring.
Notice
Please note we have not tested any apparatus, fixtures, fittings, or services. Interested parties must undertake their own investigation into the working order of these items. All measurements are approximate and photographs provided for guidance only.


