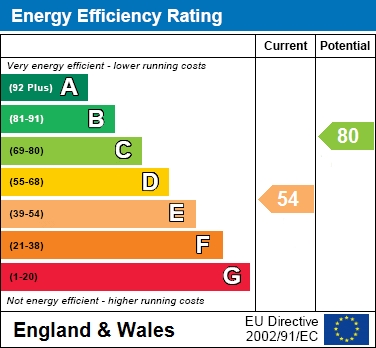Longfields Court, Bicester
The property has been in the ownership of the same family since new and has been extended to the rear. The current accommodation includes hall, living room with fireplace, dining room kitchen, rear lobby with shower room. On the first floor there are 2 good size double bedrooms, one with built in wardrobes, a third bedroom and family bathroom with shower. A second staircase from the landing leads to an attic room on the second floor.
Outside there is a garage in the nearby block, a front garden and well maintained rear garden, sunny in aspect and with a shed and rear access.
Longfields is a highly regarded area within walking distance of all major facilities including a primary school, train station, shops and Garth Park.
A substantial 3 bedroom property
Walking distance to town centre and train station
No onward chain
Hall
Living room - 22'3" (6.78m) x 12'8" (3.86m)
Dining room - 9'2" (2.79m) x 8'8" (2.64m)
Kitchen - 11'5" (3.48m) x 7'10" (2.39m)
Rear lobby with shower room
Bedroom 1 - 11'4" (3.45m) x 11'3" (3.43m)
Bedroom 2 - 10'11" (3.33m) x 9'3" (2.82m)
Bedroom 3 - 7'10" (2.39m) x 7'9" (2.36m)
Family bathroom
Well maintained rear garden and garage
Notice
Please note we have not tested any apparatus, fixtures, fittings, or services. Interested parties must undertake their own investigation into the working order of these items. All measurements are approximate and photographs provided for guidance only.


