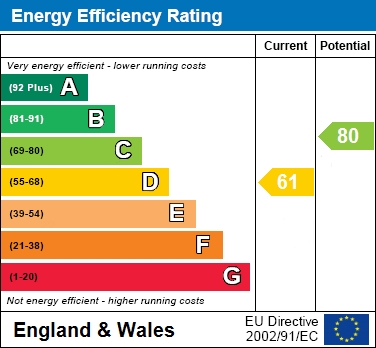The property is situated on a private estate run by the local residents and is within easy striking distance of the train station to London, Banbury and Birmingham.
The accommodation includes hall, living room with wooden floors, well laid out, smart kitchen with room for table and chairs, 2 large bedrooms on the first floor and a bathroom with white suite.
The fully enclosed, gated rear garden has a large slate bed patio area and outhouse. There is ample parking to the front of the property.
Entrance hallway
Refitted kitchen/breakfast room - 20'3" (6.17m) x 8'1" (2.46m)
Living room - 15'5" (4.7m) x 15'1" (4.6m)
Bedroom 1 - 16'8" (5.08m) Max x 12'9" (3.89m)
Bedroom 2 - 12'9" (3.89m) x 11'1" (3.38m)
Bathroom
UPVC double glazing
Gas central heating
Enclosed and gated rear garden
Rewired within the last 5 years
Parking to front
Looks out onto open green
Notice
Please note we have not tested any apparatus, fixtures, fittings, or services. Interested parties must undertake their own investigation into the working order of these items. All measurements are approximate and photographs provided for guidance only.


