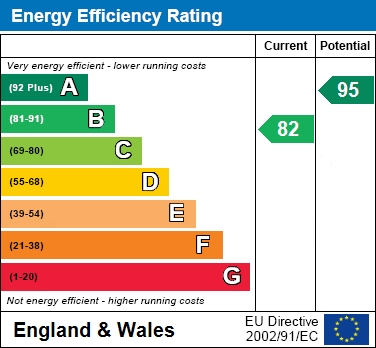Situated at the end of this highly desirable cul-de-sac the property faces natural greenery and hedgerow. The accommodation includes hall, cloakroom, kitchen with a range of anthracite base units and white wall units, including integral fridge and freezer, oven, hob and extractor hood. On the first floor both bedrooms are large double rooms and there is a well appointed bathroom.
The property has gas central heating, is fully double glazed and stands on a larger than average plot with a good size, gated rear garden.
As well as nearby town facilities and the train station there is a easy access to the M40 and A41.
A 2 bedroom semi detached house
Walking distance to town centre and train station
Hall
Cloakroom
Kitchen - 11'4" (3.45m) x 6'8" (2.03m)
Living room - 15'4" (4.67m) x 13'4" (4.06m)
Bedroom 1 - 13'4" (4.06m) x 10'0" (3.05m)
Bedroom 2 - 13'4" (4.06m) x 8'8" (2.64m)
Bathroom
Gas central heating
2 parking spaces
Good size rear garden
Notice
Please note we have not tested any apparatus, fixtures, fittings, or services. Interested parties must undertake their own investigation into the working order of these items. All measurements are approximate and photographs provided for guidance only.


