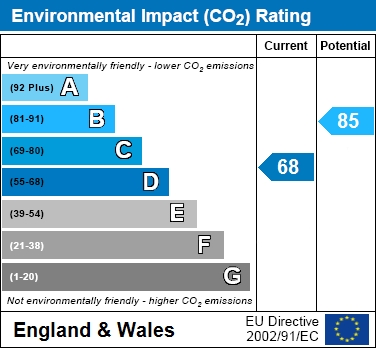Cranesbill Drive, Bicester
The accommodation includes hall, cloakroom, living room, dining room with French doors to garden, original kitchen with oven, hob and free standing dishwasher. On the first floor the master bedroom has an ensuite shower room and built in triple wardrobes. There are two further bedrooms and a bathroom with shower over the bath.
Outside, the garage has driveway parking and is located at the rear of the property with personal door to the rear garden which is sunny in aspect and walled to the side and rear.
Local facilities on Bure Park include good primary schools, a family pub with restaurant, food outlets, supermarket and nursery.
An attractive 3 bed end of terrace house
Located close to park and local amenities
Cloakroom
Living room - 14'6" (4.42m) x 12'6" (3.81m)
Dining room - 10'7" (3.23m) x 8'0" (2.44m)
Kitchen - 10'8" (3.25m) x 7'4" (2.24m)
Bedroom 1 - 10'4" (3.15m) x 10'2" (3.1m)
En suite shower room
Bedroom 2 - 10'2" (3.1m) x 9'4" (2.84m) Max
Bedroom 3 - 7'7" (2.31m) x 6'10" (2.08m)
Family bathroom
Garage and driveway parking
No onward chain
Notice
Please note we have not tested any apparatus, fixtures, fittings, or services. Interested parties must undertake their own investigation into the working order of these items. All measurements are approximate and photographs provided for guidance only.


