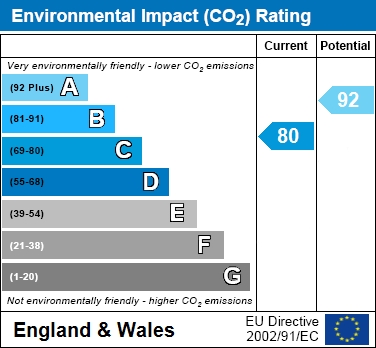Newly constructed by a local builder on a good sized plot, this well proportioned 3 bedroom semi-detached house is located on the outskirts of the village and has the added benefits of air sourced heating to radiators, good parking and a larger than average garden to rear.
The accommodation comprises of hall, cloakroom, kitchen/breakfast room 15`2 x 10`5 with integral dishwasher, fridge/freezer, oven and induction hob. Living room with French doors to garden. On the first floor the master bedroom benefits from an en suite shower room, there are 2 further bedrooms and a family bathroom. The house is fully double glazed.
To the front there is gravelled side by side parking for 2 vehicles with gated access to the good sized rear garden which has a large patio area and backs onto the village playing field.
Fewcott is 5 miles from Bicester and 1 mile from Junction 10 of the M40. Local train stations can be reached in Bicester and Lower Heyford serving London and Birmingham.
A newly constructed 3 bedroom semi-detached house
Hall
Cloakroom
Kitchen/Breakfast room - 15'2" (4.62m) x 10'5" (3.18m)
Living room - 17'10" (5.44m) x 12'6" (3.81m) Max
Bedroom 1 - 14'5" (4.39m) x 9'10" (3m)
En suite shower room
Bedroom 2 - 11'1" (3.38m) x 9'7" (2.92m)
Bedroom 3 - 9'7" (2.92m) x 6'6" (1.98m)
Bathroom
Larger than average rear garden
Driveway parking to front
Notice
Please note we have not tested any apparatus, fixtures, fittings, or services. Interested parties must undertake their own investigation into the working order of these items. All measurements are approximate and photographs provided for guidance only.


